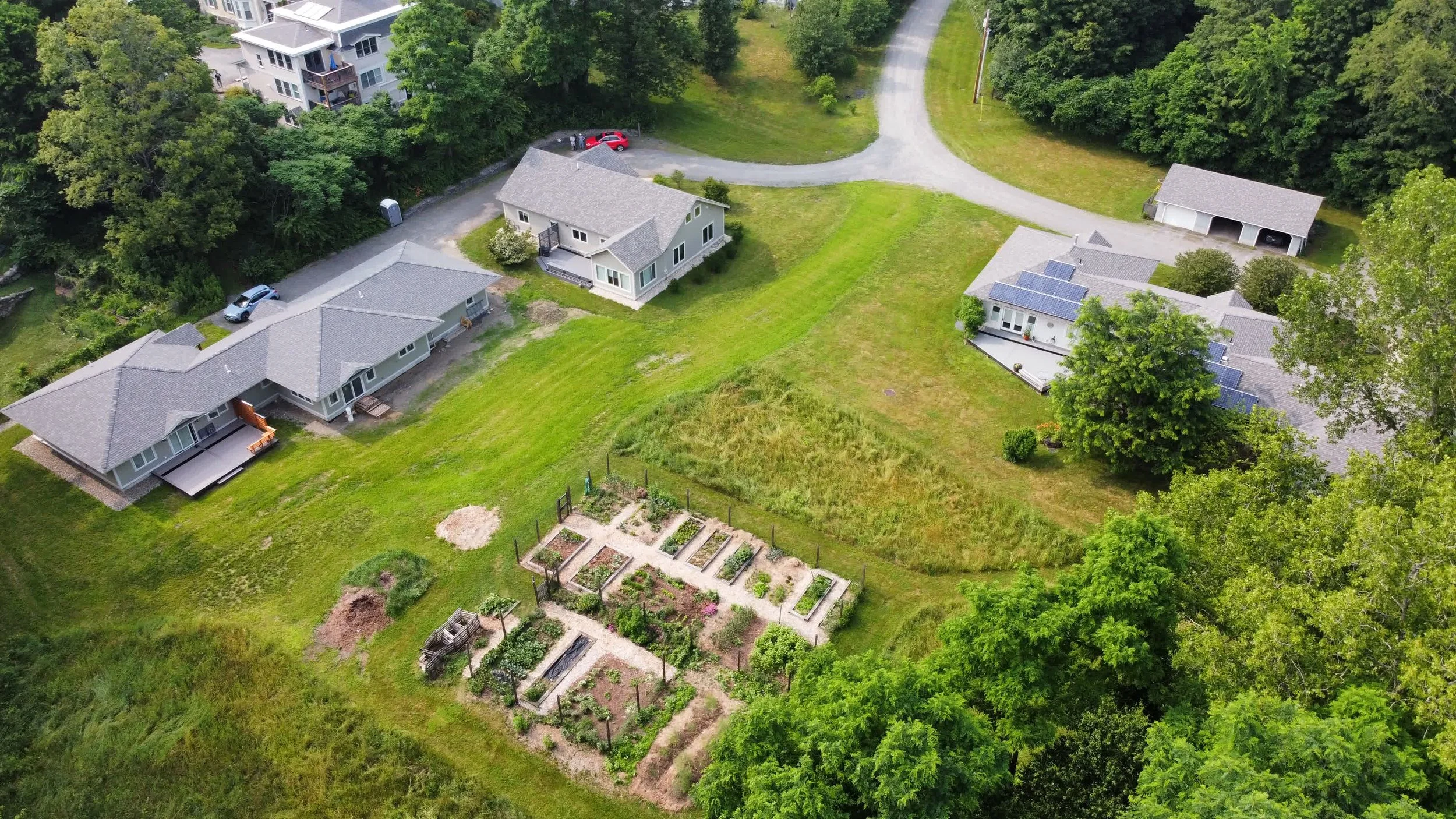Our Houses
The initial six homes were built in 2007-2008, a seventh in 2015, an eighth in 2022, and we expect our ninth and final house to be complete in 2023. The location of our units was planned to maximize the wildness of our remaining eight acres. Each home’s interior is owner designed. All are single story, super-insulated, and have 5-Star plus energy ratings. The clustered homes have external walls composed of 6″ SIPS (structurally insulated panels) and a shared firewall in a link room, about 8’ x 10’. Current homes use this space in a variety of ways: for a study, a laundry room, instant hot water and HRV ventilation system area, or as a large walk-in closet/storage area. Sources of heat vary – radiant heat floors, electricity, propane – but do not include wood burning. Four homes have added photo-voltaic panels on their roofs, a fifth belongs to a solar farm. Two units are fully electric and use heat pump technology.
Our super-insulated homes utilize an air circulating system (HRV) to bring in fresh air from outside. In winter, the air is warmed and circulated in the house. Passive solar orientation invites the sun’s warmth in winter, and 3-foot roof overhangs help to retain coolness in summer. There are no basements, but garages include a 4′ x 14′ storage room.
